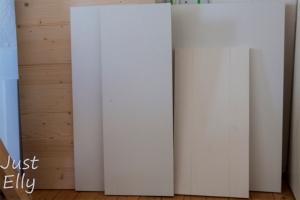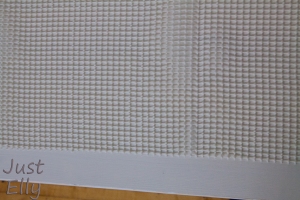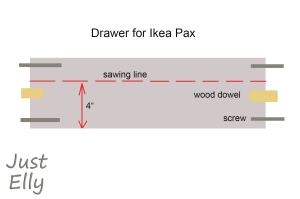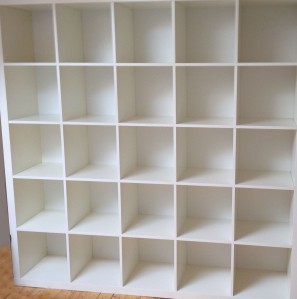I live in a small apartment with a sloping roof. This means that almost all walls are slanted at the top.
Unfortunately, this also means that you can hardly buy any finished furniture. That’s why I taught myself to build my furniture to match my apartment.
Today I describe how I built myself a bench under the window…
First you have to measure the place very accurately. And I mean VERY EXACTLY!!!
I used a laser measuring tool for this.
For the height, I calculated about 15 – 16 inch including the seat cushion.
Then you buy the wood panels you need. For the sides, the back and the bottom I used laminated panels. For the top and the front I used spruce or fir. I don’t remember because I made the window seat months ago and I’m just posting now. I bought the wood panels in a shop that had sawn the wooden panels according to my wishes.
I started with the wooden front.
I wanted the front to look like it was made of three pieces. That’s why I sawed 2 lines into each front piece with my saw.
I wanted the window seat to turn white, but no bright white. And I wanted to use chalk paint because it looks so matt. On the Internet I found a retailer in the Netherlands who had sold chalk paint white as “historical white”.
I had a little sample sent to see if I liked the color. The color was perfect for me.
Sand between each coat after the paint has dried.
Also paint the lid with the chalk paint. I painted the front and lid 3 times so that the white completely covers the wood colour.
Finally, you have to seal the paint.
The next step is to dowel the sides and the bottom together. I started with the front, then the two sides and finally the back part.
Here you can see what mistake I made in the first part: First I doweled the front part, removed the dowels and then painted the front. What do you want me to say? After drying the paint the dowels didn’t fit anymore and I had to make a new front part.
So first paint the wood and then dowel it!!!!
When the glue dried, I strengthened the inside of the seat with metal angles.
I have glued the edges of the laminated wooden boards with edgings.
In the hardware store I found protection for the wooden floor that I glued under the seat. I can’t remember what it’s called.
I attached the lid with piano hinge.
I found the seat and back cushions at Ikea 2 years ago. They are designed for outdoors but they fit perfectly and are very comfortable. Under the pillow I put this one on the wood to prevent the pillows from slipping. It’s for carpets, but who cares
Here the first window seat. I needed a total of three of them. I also use them as storage for my tools and handicrafts.
My window seat for Christmas. In the next post I will write a tutorial how I sewed these pillows 🙂
Spring and Easter. Yes I know. Too many pillows. Next year I won’t use all of them
and today 🙂 I love these pillows. I didn’t make the design, but I liked it so much that I copied it.













































